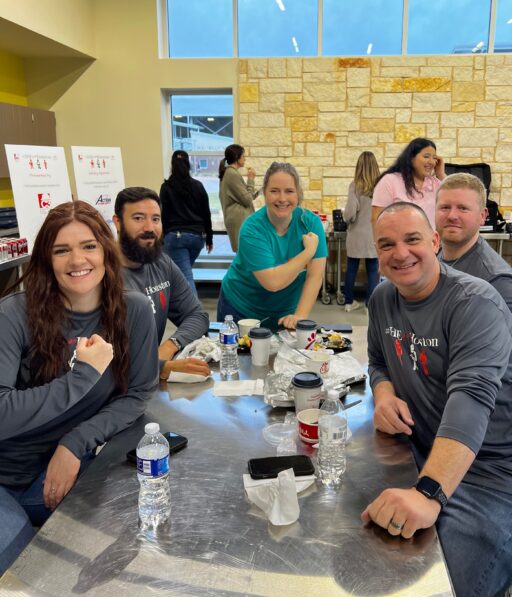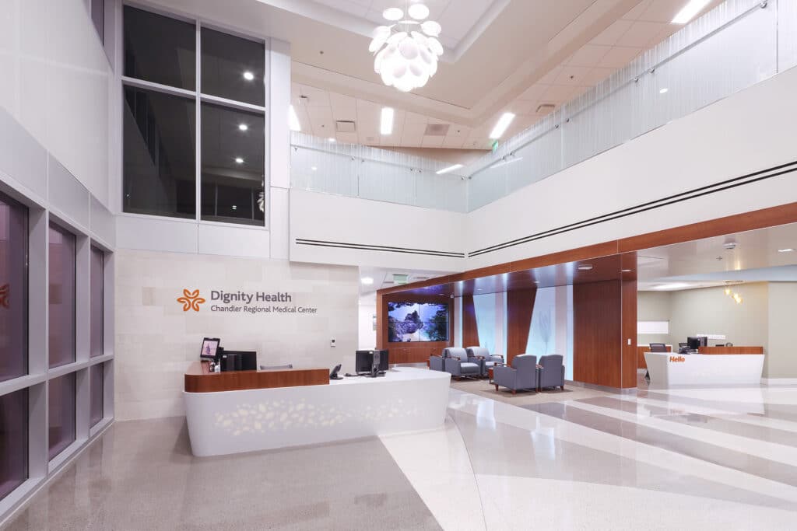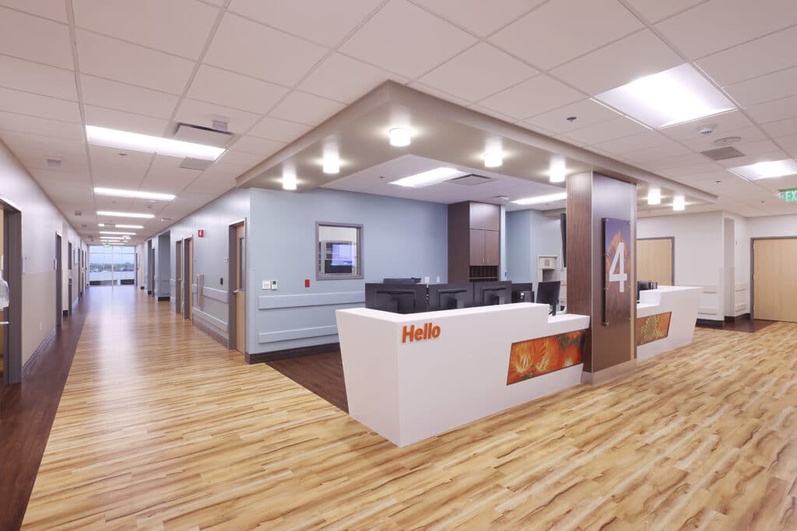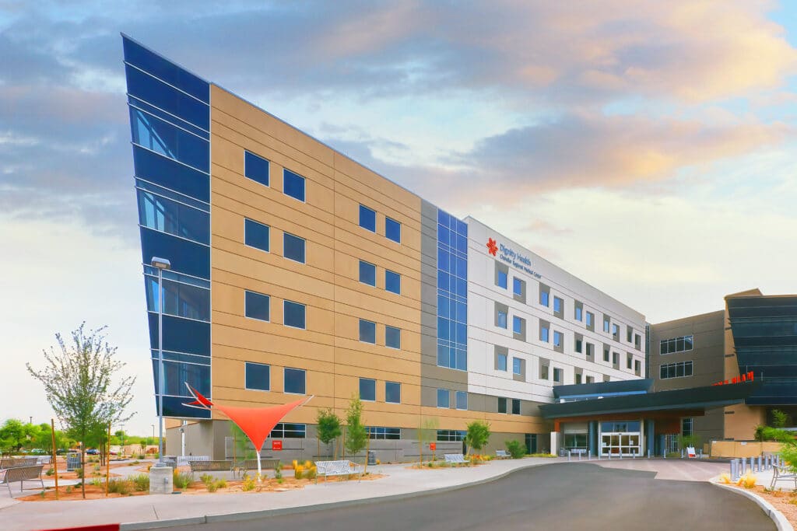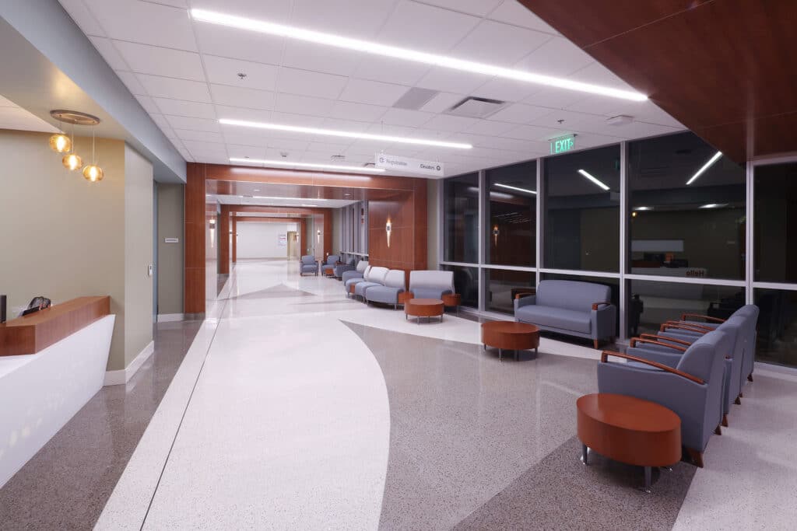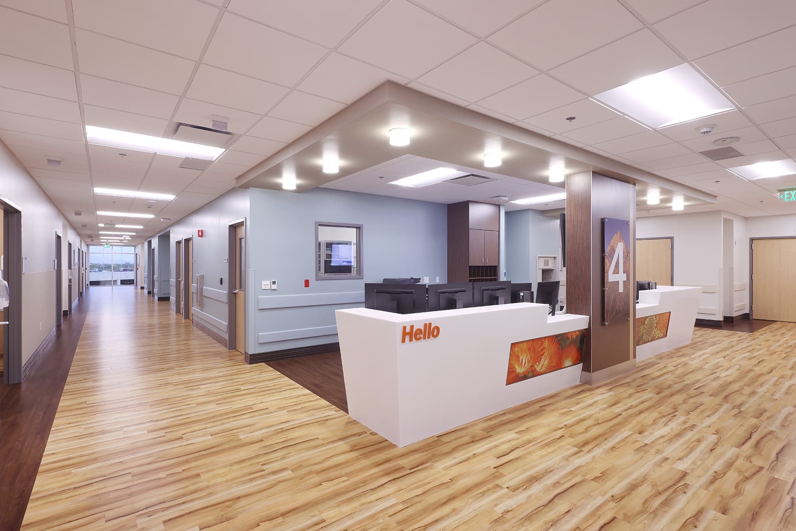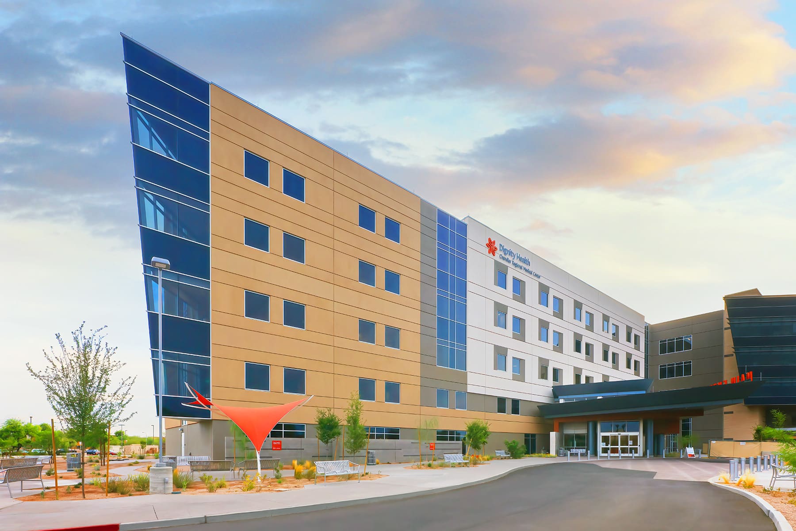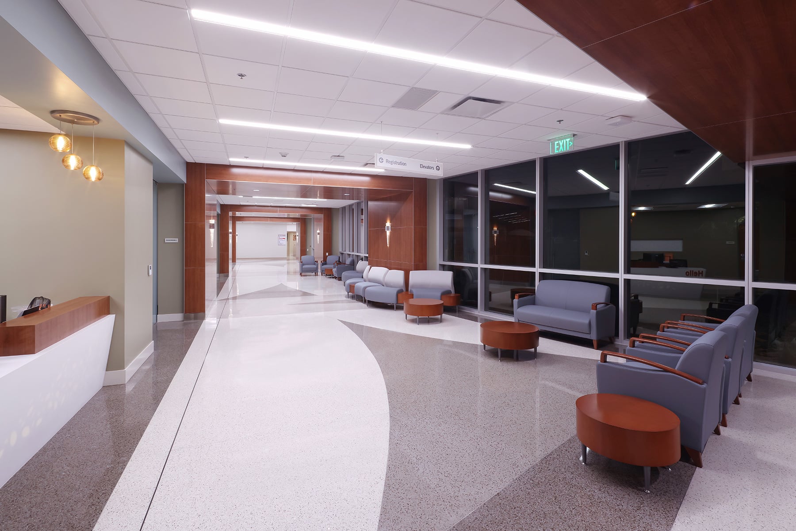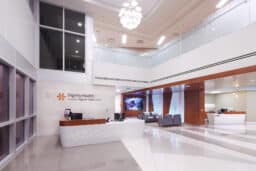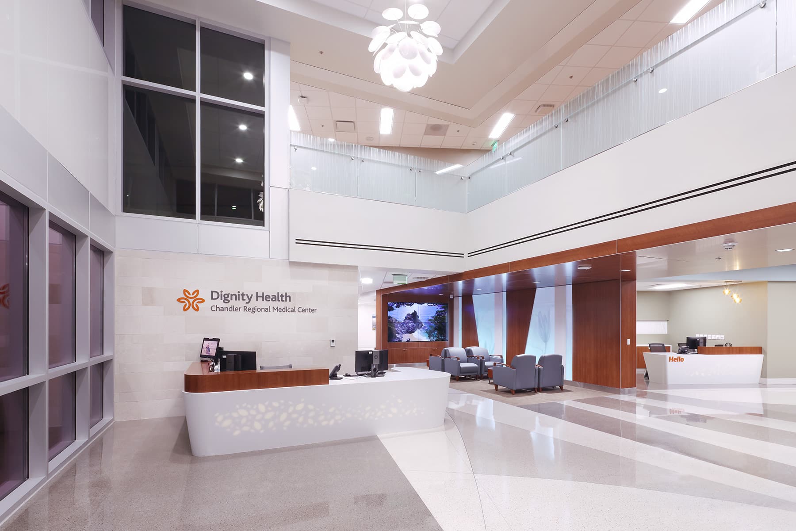
Tower D will serve as the hospital’s main entrance and include 96 additional patient care beds. This will bring Chandler Regional’s total bed count to 429, providing greater access to excellent and compassionate care. ISEC’s scope of works include hollow metal doors with frames, impact resistant doors, security windows, automatic door operators, door hardware, plastic laminate wood paneling, plastic laminate architectural cabinets, and solid surface countertops.
Market Sector
Regional Office
Client/Owner
General Contractor
Architect
Size
Value
Tell Us About Your Project.



